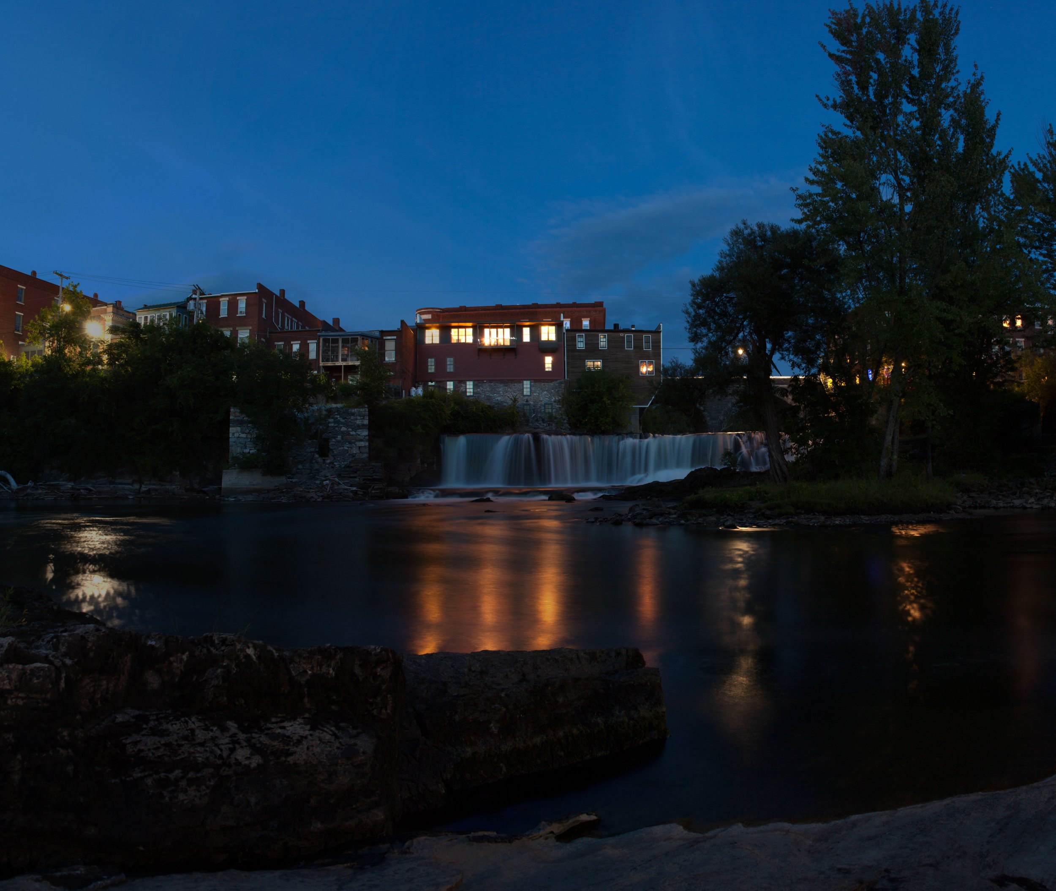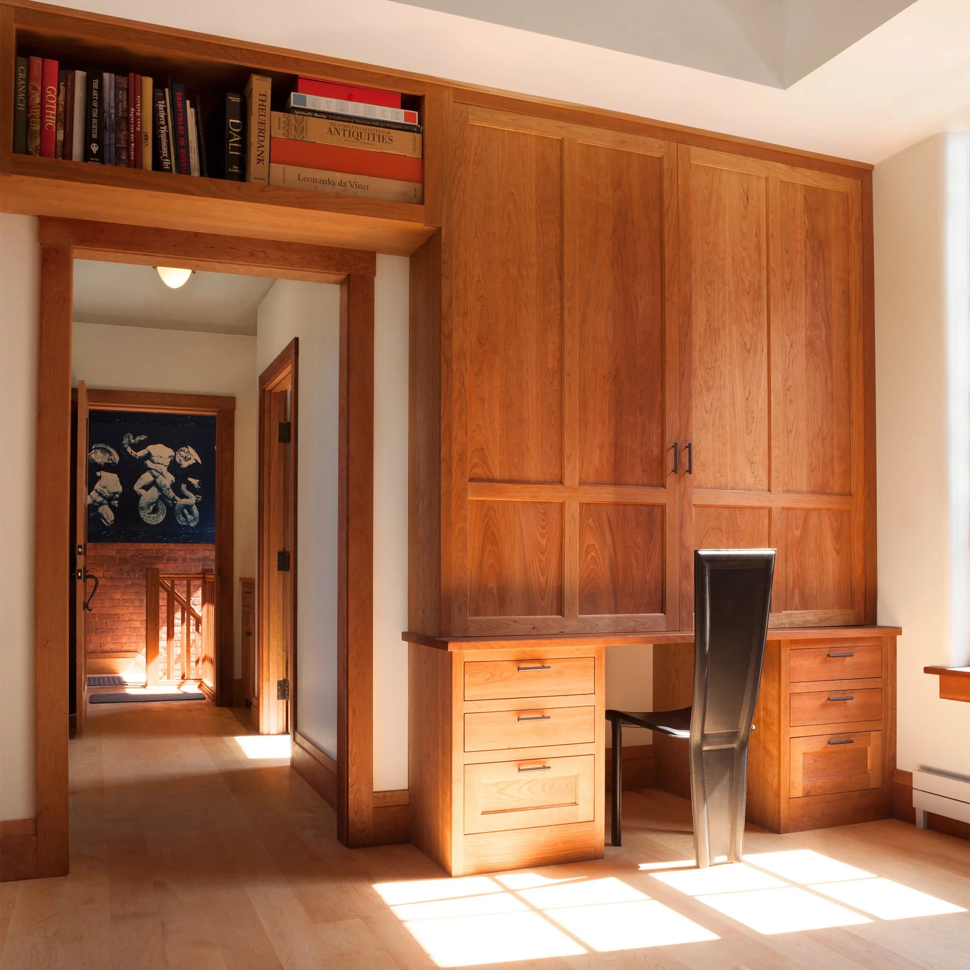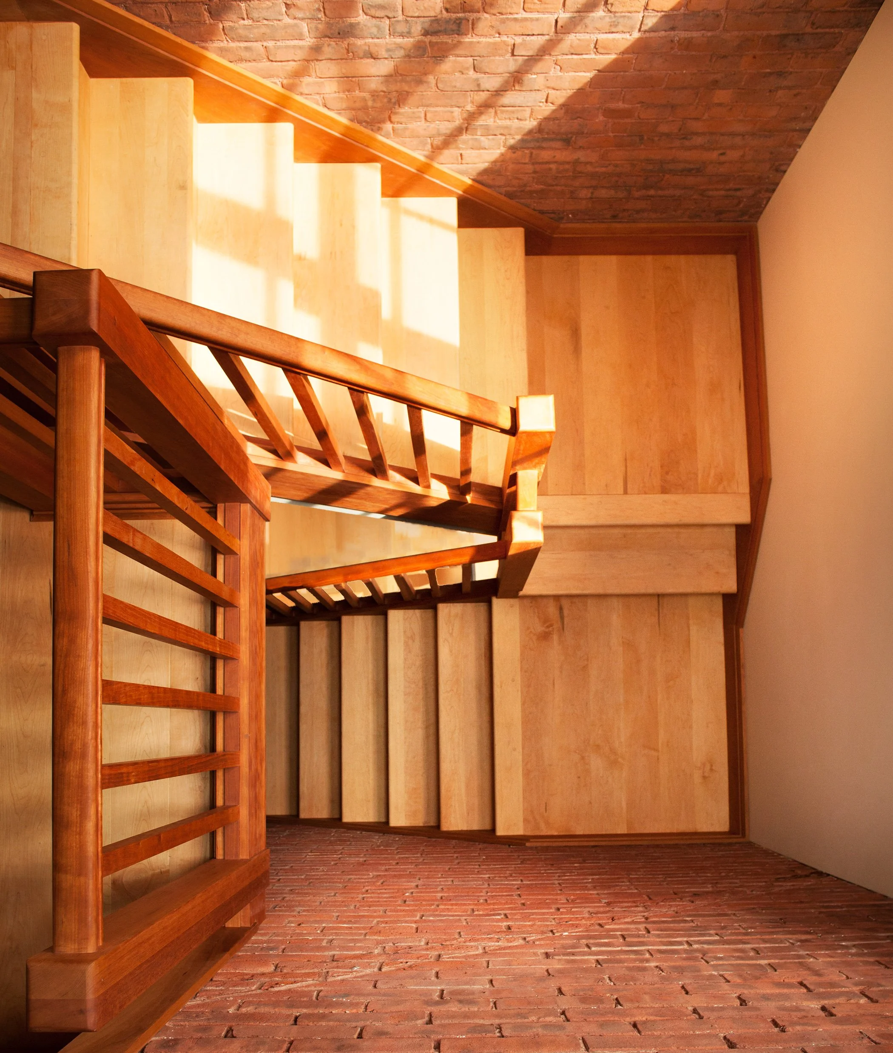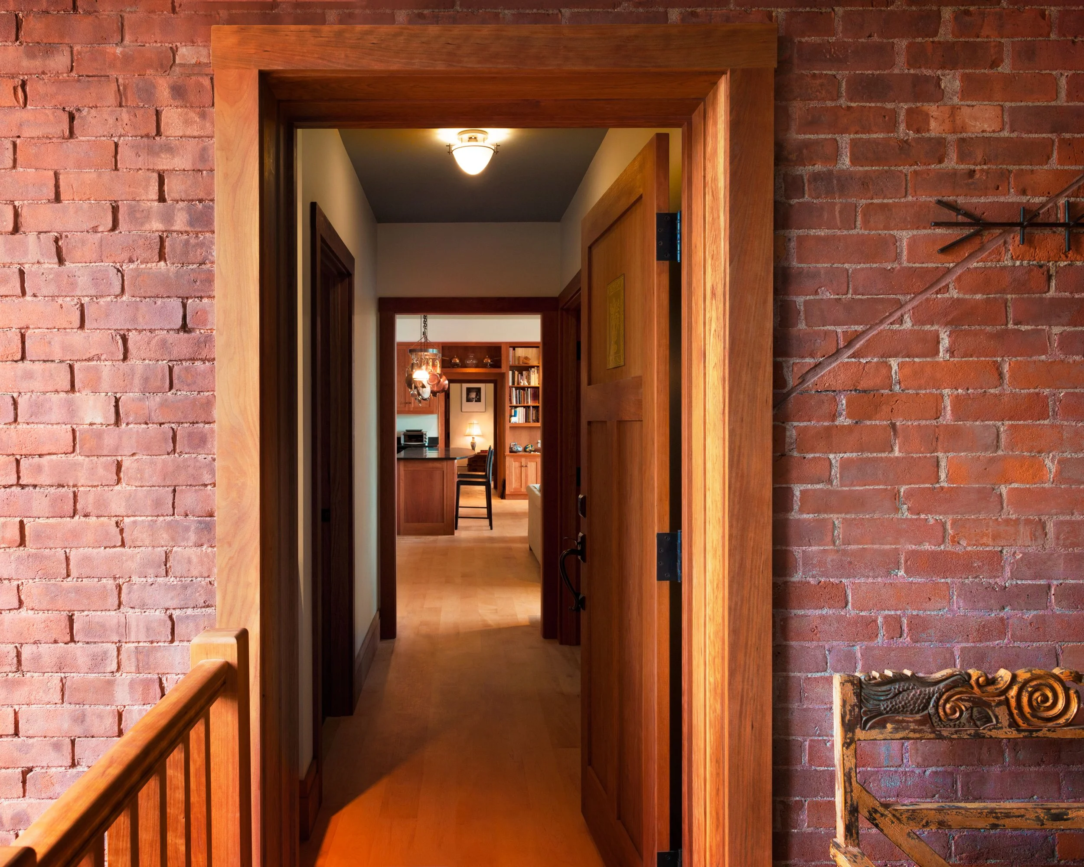
Urban Residence on the Falls
Builder: Naylor & Breen Builders
Photography: Lindsay Selin Photography
One of the original structures on the main street in town, this four story building most recently housed retail shops at street level, shabby apartments on top, and two levels of soggy basement below street level accessed by hatches through the floors. After a top to bottom renovation and the addition of a 4-level copper clad entry/stair/elevator inserted into the 7’ slice of vacant space between this and the neighbor, many windows, and a large cantilevering covered porch over the Falls, the building is transformed into a comfortable, energy efficient, and very functional home for the Owners on the top floor with workspace for their business on the two lowest levels, while retaining the streetside storefront businesses for others.







